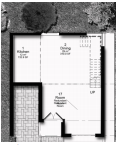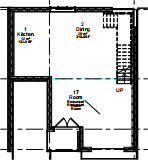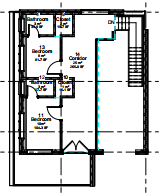Eco-friendly Three (3) Bedroom House Project
- Eunice Abanewa Hanson
- Jan 17
- 1 min read
Welcome to my portfolio showcasing a one-storey, three-bedroom house designed with a commitment to eco-friendliness and creating a serene living environment for its occupants. This project embodies sustainable architecture, integrating modern design principles with nature to provide a harmonious living experience.
Design Concept:
The house is thoughtfully laid out with three spacious bedrooms, each strategically positioned to maximize natural light and ventilation. The open-plan living area is at the heart of the home, seamlessly connecting the kitchen, dining, and lounge spaces to foster a sense of togetherness and fluidity. Large, energy-efficient windows and sliding glass doors allow abundant sunlight to penetrate the interior, reducing the need for artificial lighting and promoting a healthier indoor environment.

The ground floor layout features an open-concept design that includes the living room, kitchen, and dining areas, creating a cohesive and inviting space for daily activities and entertaining. The top floor, on the other hand, is dedicated to the private quarters, comprising three well-appointed bedrooms. Additionally, a spacious balcony extends from the upper level, cantilevering gracefully over both the garage and the main entrance, providing an outdoor retreat with views of the surrounding area. The two floors are seamlessly connected by an elegant staircase, which is a standout feature with its sleek glass railing, adding a touch of modern sophistication to the interior.





Comments