STUDENT ACCOMODATION PROJECT DEVELOPMENT CONTD. - PRECEDENT STUDIES
- Eunice Abanewa Hanson
- Jul 15, 2022
- 2 min read
Updated: Feb 24, 2024
Student Housing Design Project
Project Name: Mass Timber Project (La Trobe University)
Architect: Jackson Clement Burrow
Location: Melbourne, Victoria, Australia
Observations
By reducing large-scale development to finer grain experiences, the design aims to foster residential life and campus communities.
The two sweeping arcs of the buildings create a large central private courtyard space.
The majority of the building materials used were cross-laminated and glue-laminated timber. Internally, much of the wooden structure was left exposed in the communal circulation space.
Biophilic Design Project
Project Name: Bosco Verticale
Architect: Stefano Boeri
Year: 2014
Location: Milan, Italy
Observation
As a new standard for sustainable housing, it combines high-density residential development with tree planting in city centres.
The various trees and other plantings absorb dust in the air, helping to depollute the city and create a healthier environment for the people who live there. It also creates a humid microclimate that produces oxygen while protecting homes from harsh sunlight.
https://www.dezeen.com/2014/05/15/stefano-boeri-bosco-verticale-vertical-forest-milan-skyscrapers/
Social Sustainability Project
Location: Thames Gateway , UK
Institution Responsible: UK Government
Ambition: Improvement of the quality of life for the residents of the gateway
The specific objectives of the project was to provide:
160,000 high quality homes in all price ranges for existing and new communities.
Bringing back the life to town centres.
Enhancing public services
Parklands program
University Campus Building Design Projects In England in the UK
Greenwich University, St Andrews University, Trinity College and University of Edinburgh - from left to right
Observation
The most common feature in university/ college campus building designs across the UK is the quadrangle, popularly known as Quad. A quadrangle is an open square area with buildings round it, especially in a college or school. They therefore serve as a major characteristic of student housing designs.
It is clear from the earliest examples (such as Mob Quad) that the mediaeval colleges at Oxford and Cambridge were creating practical accommodation for college members. Grander quadrangles resembling cloisters were added later, after the concept of a college was well established and benefactors or founders desired to build more monumental structures. [2] Although architecturally similar, quads in the colleges of the University of Cambridge are always referred to as courts for historical reasons (such as the Trinity Great Court).


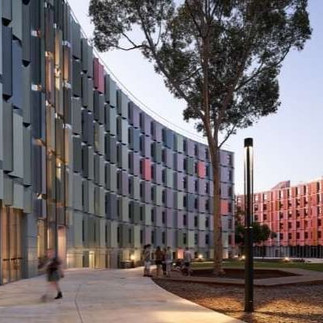
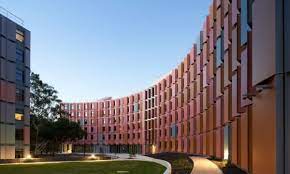

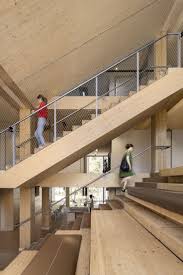

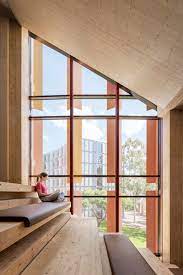
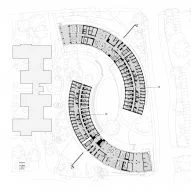












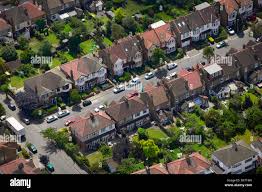



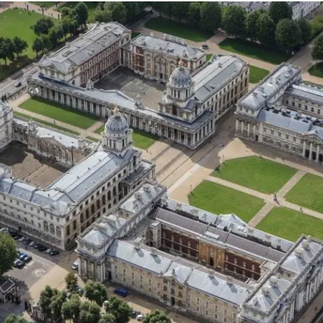






Comments