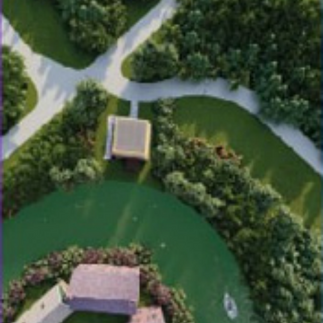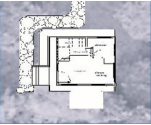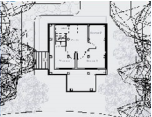TINY HOUSE PROJECT
- Eunice Abanewa Hanson
- Jan 17
- 1 min read
This tiny house building project covers an area of about 300 square feet. it is a structure situated at a permanent park is characterised by the Grand Union which winds through the park and into other areas of the town. A number of residential buildings and the renowned Gyosei Art Gallery encompass the region presenting the residents with a picturesque panorama of verdant lawns, lovely trees, and swans gliding over the canal.

The orientation of the building maximises air circulation from the wind direction and natural light from the sun's route.
This layout has two storeys. The living room, bathroom, utility room, kitchen, and dining area are all located on the ground floor.
The building's exterior is mostly made of wood, with windows that have been slightly tinted. Converesely, because the rooms are so small, the interiors use softer colours to give the impression of a bigger space.





Comments